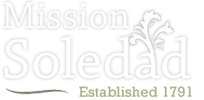Reconstruction & Archaeology
The Soledad Mission is owned by the Diocese of Monterey but is run by a nonprofit 501C3. All donations made to the Soledad Mission Restoration Committee go directly to archaeology and rebuilding costs not to the running of the mission. Our major fundraiser for restoration is the October BBQ and live wine and art auction.
(1954) The chapel was rebuilt under the supervision of Sir Harry Downie. Rudy Carvajal also worked on the site from this time through 1961. The Native Daughters of the Golden West sponsored the rebuilding.
(1957-1961) Oliver Pesch did excavation on the grounds and discovered an entire wing behind the existing south wing. His actual documentation was not discovered until 2011 when it was made public at the Bancroft Library in Berkeley. He also discovered the graves of Governor Arrillaga and Father Ibanez.
(1962) The south wing was rebuilt by Joseph Triano with help from Ignacio Alvarado and others using over 20,000 adobe bricks made on site with actual adobe melt from the original building.
(1969) Don Howard excavated the courtyard, cemetery, and church discovering three more gravesites. His work is in the Monterey County Archaeological Society Quarterly (1972).
(1983-1986) Paul Farnsworth from UCLA did an extensive and thorough excavation on site. His doctoral thesis entitled The Economics of Acculturation in the California Missions (1987) gives a very detailed account of the history of the mission.
(2005-2012) Dr. Ruben Mendoza and students from California State University at Monterey Bay have excavated various sites at the mission. They have discovered the corner wall of the main Neophyte building in the fields to the south of the mission as well as a flint napping station and an extension in front of the church identified as the narthex. He and Brenna Wheelis and Albert Serasio also designed the showcases in the Native American Room.
(2011) Jessica Kusz of Archives and Architecture, LLC completed a Historic Development Study of Mission Soledad searching all available sources. Because of her work, we have over two hundred old photos of the mission as well as various primary documents on which to base our reconstruction.
(2011) Greenwood and Associates excavated on site to discover foundation details and areas of sensitivity in order to rebuild correctly and not do damage to fragile areas. They rediscovered the south wing addition which had been unseen since it was buried back in 1961.
(2012) Greenwood and Associates completed an excavation of the north wing and the area west of the quadrangle. This excavation will help pave the way to allow placement of a roof over the original adobe walls in order to try to save them from erosion and to landscape the area designated for auxiliary buildings, the caretaker’s home, and the future BBQ area.
(2013) Dr. Mendoza and his students from California State University at Monterey Bay (a volunteer club) discovered the sacristy attached to the church. They were also able to determine that the soldiers’ quarters were not attached to the church.
(2013) Greenwood and Associates have just completed an excavation where the south wing meets the west wing of the church. They unearthed a tile floor in a room in the south wing and the original tile floor in the church. They also were able to determine where a smaller church foundation and a very large foundation met the south wing. We were able to do this thanks to a grant from the Sanders Dickinson Foundation. This will be our first attempt to create “viewing boxes” in order for the public to see the archaeology instead of covering the discoveries.
(2014) With help from the Hearst Foundation, Triano Enterprises built a shelter roof over the north wall ruins to help protect them from erosion. An interesting bit of information is that Len Triano, who is the contractor for the north wall shelter, is the son of Joseph Triano, the contractor that rebuilt the south wing in 1962. Len worked on the site at that time.
(2015) Dr. Mendoza and CSUMB students excavated five units to help solidify our knowledge about the west wall entryway into the quadrangle.
(2015) Architect Gil Sanchez has been working with the mission board and the Diocese for approximately eight years to create a master plan for rebuilding the mission.
